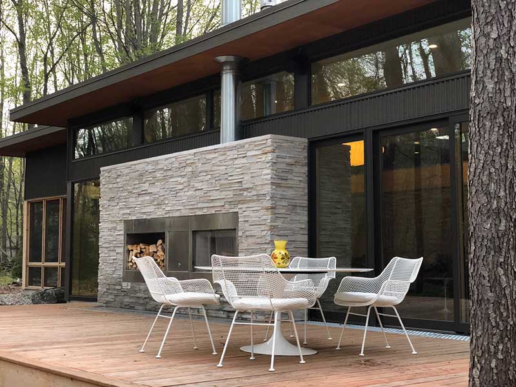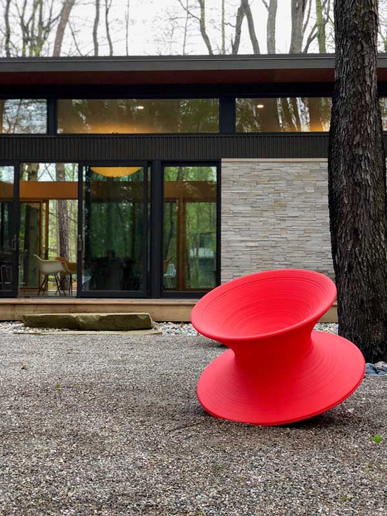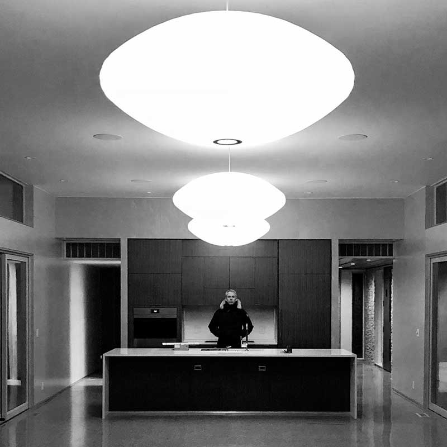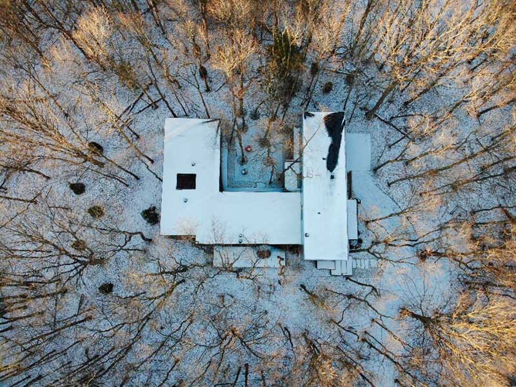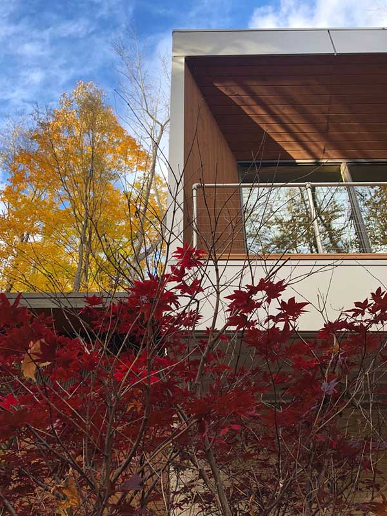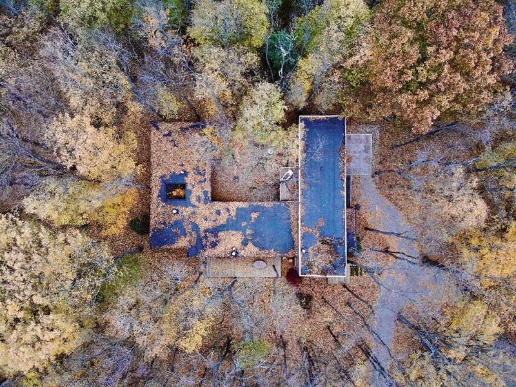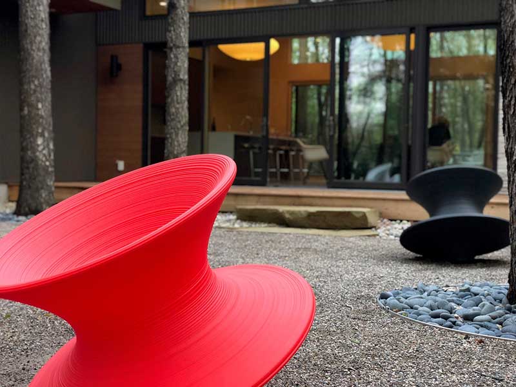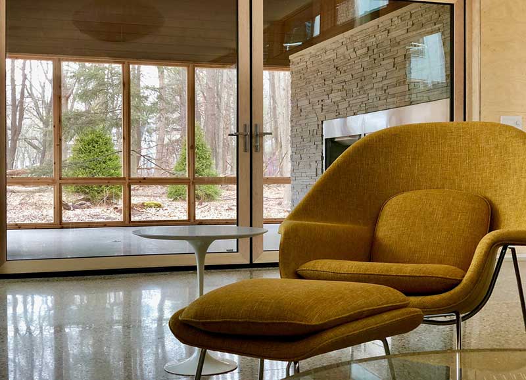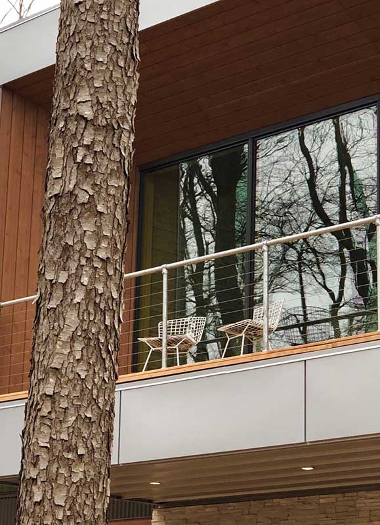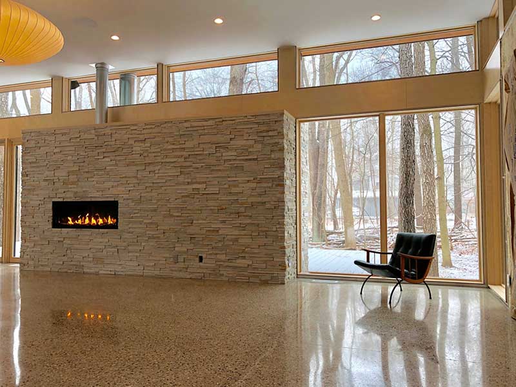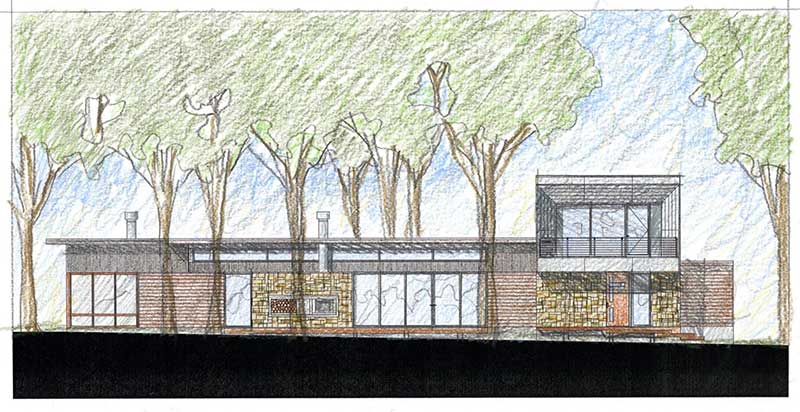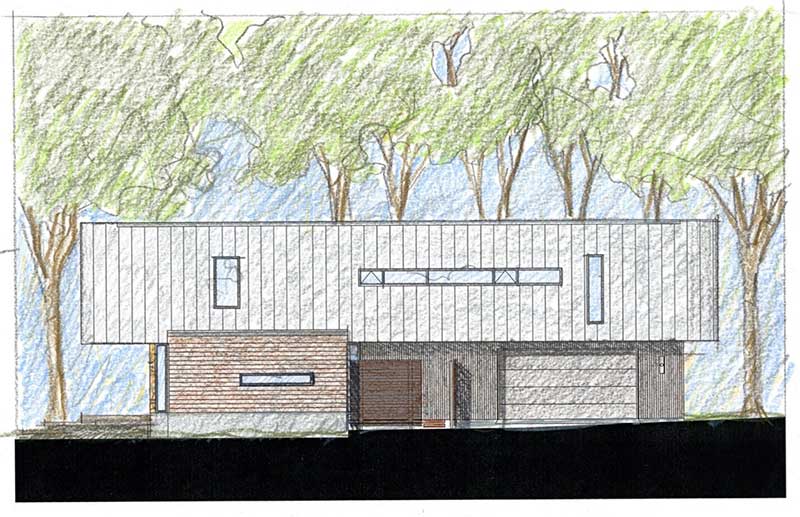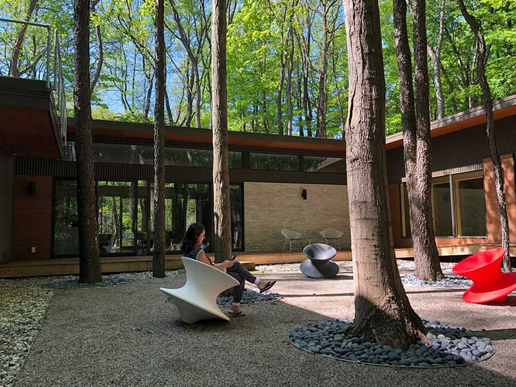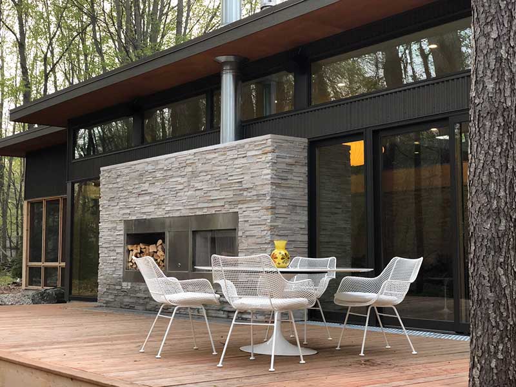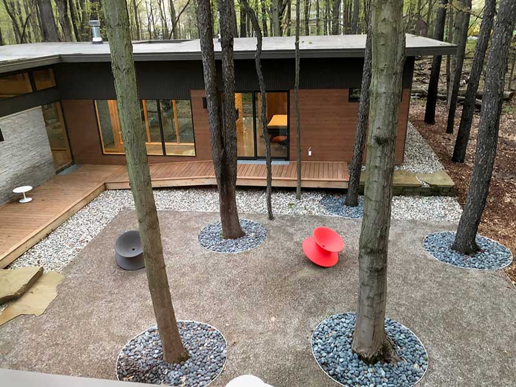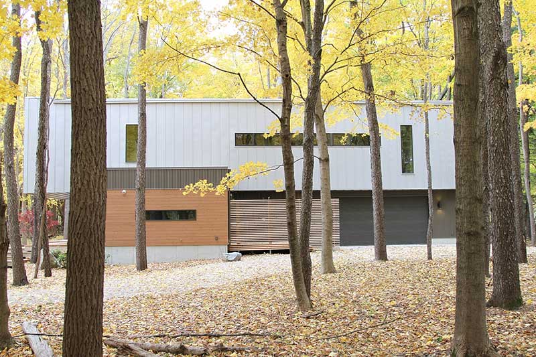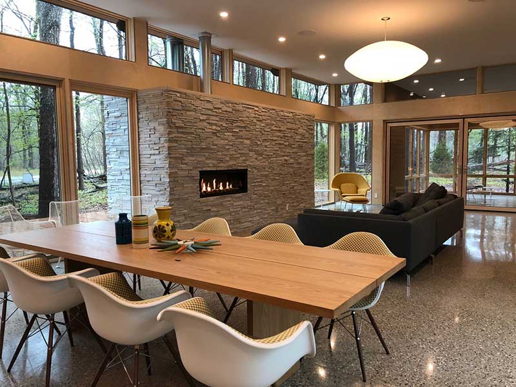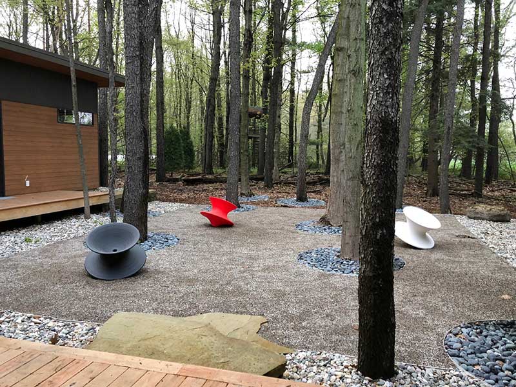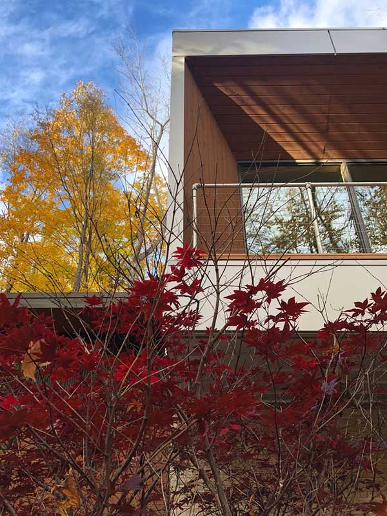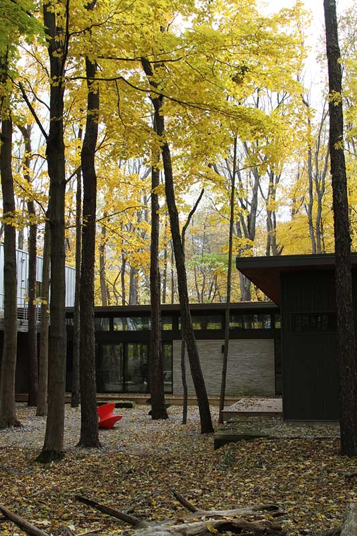3×3 house
3×3 house
project description
Sited in the forest adjacent to Lake Michigan, this home serves as a retreat from the owner’s west coast primary residence, allowing a more personal engagement with the natural environment.
The name, 3X3 house, is derived from the assemblage of 3 programmatic spatial components dovetailed together with 3 distinct garden spaces. The result is an amplified experience with the natural environment in which all spaces interact with an outdoor experience. A more private garden is placed between the living spaces and the master bedroom pod, creating layers of light, landscape, and more private separation of public vs. private.
Inspiration comes from the architect’s extensive travels to Japan, bringing a modern sensibility to space, materiality, and strategic views.
Location: Douglas, Michigan
Size: 3,688 sf
Completion: 2017
project description
Sited in the forest adjacent to Lake Michigan, this home serves as a retreat from the owner’s west coast primary residence, allowing a more personal engagement with the natural environment.
The name, 3X3 house, is derived from the assemblage of 3 programmatic spatial components dovetailed together with 3 distinct garden spaces. The result is an amplified experience with the natural environment in which all spaces interact with an outdoor experience. A more private garden is placed between the living spaces and the master bedroom pod, creating layers of light, landscape, and more private separation of public vs. private.
Inspiration comes from the architect’s extensive travels to Japan, bringing a modern sensibility to space, materiality, and strategic views.
Location: Douglas, Michigan
Size: 3,688 sf
Completion: 2017
