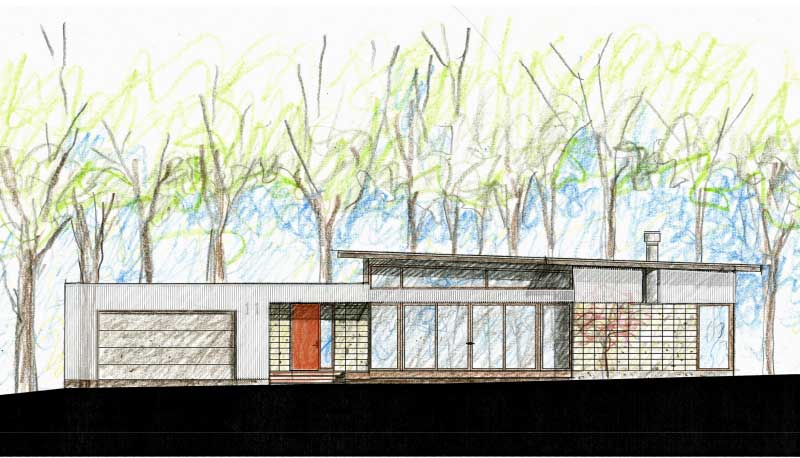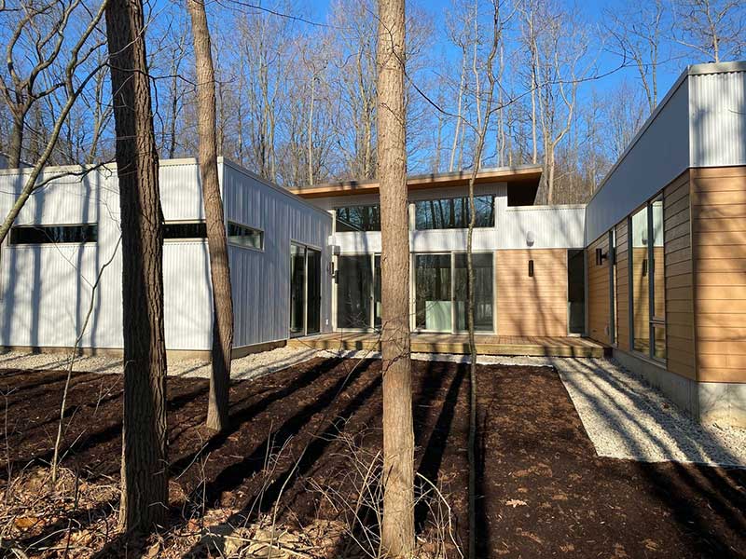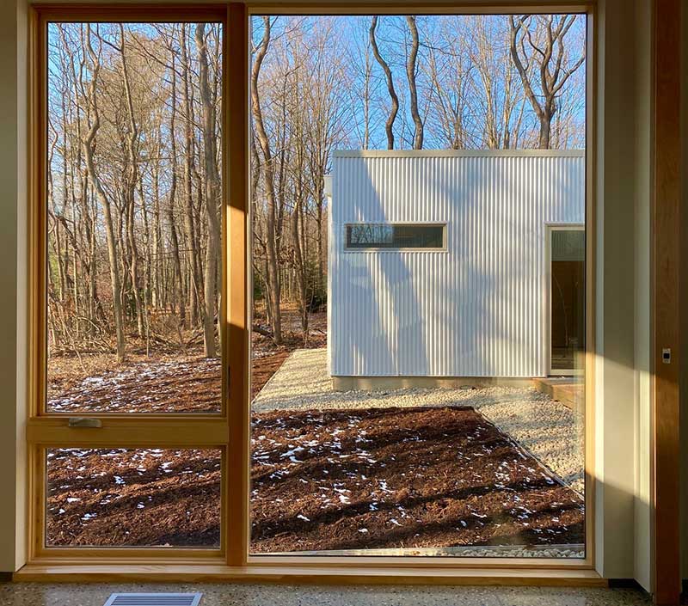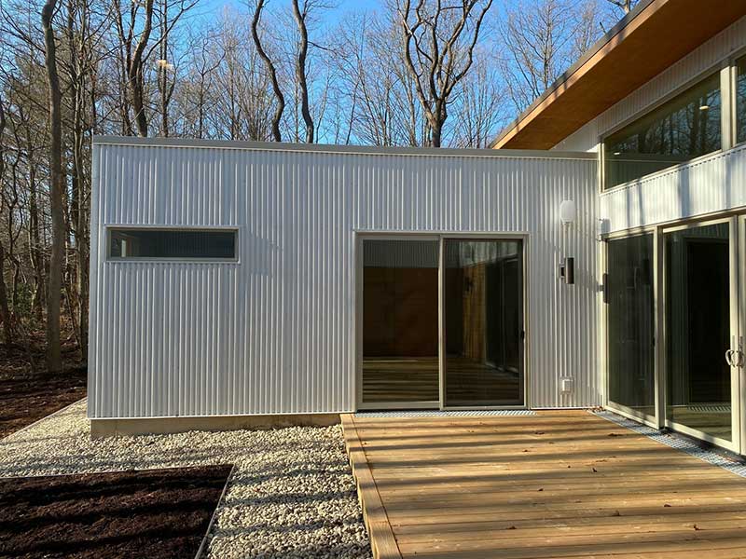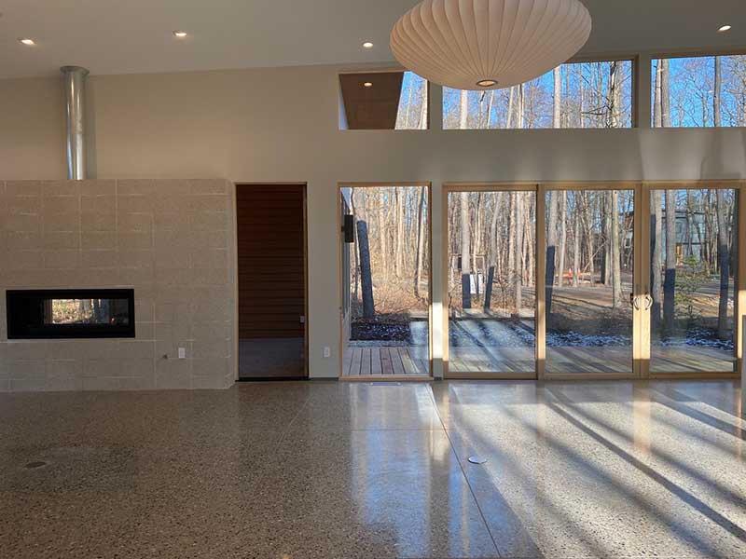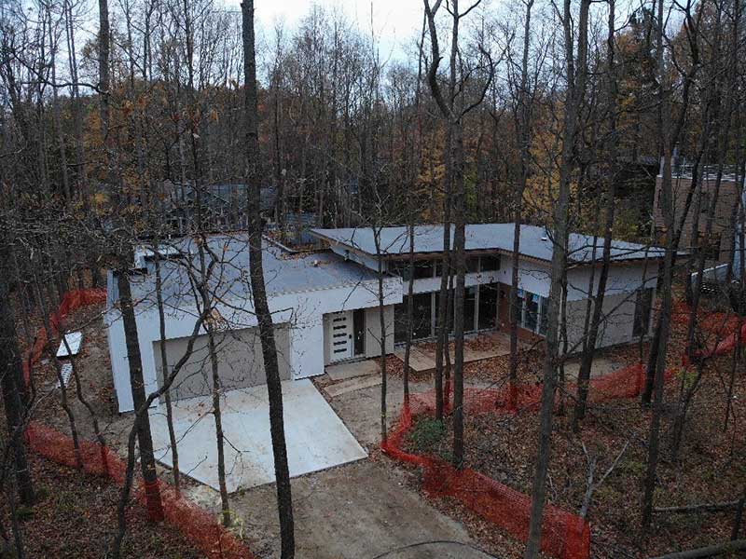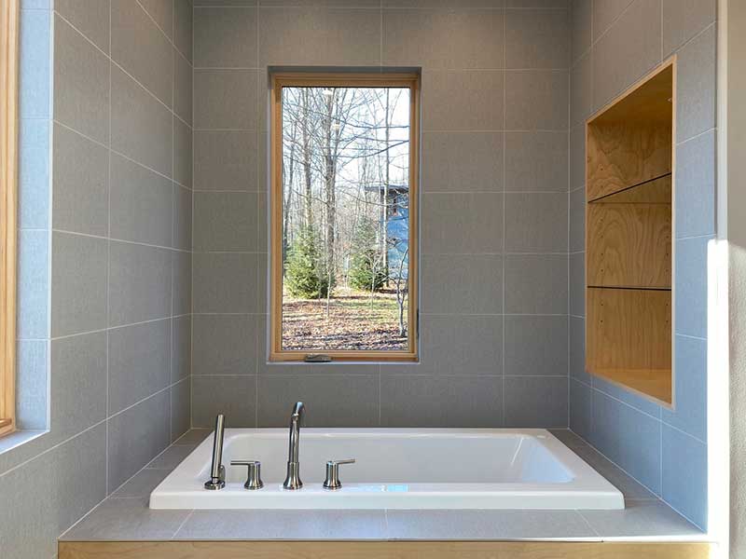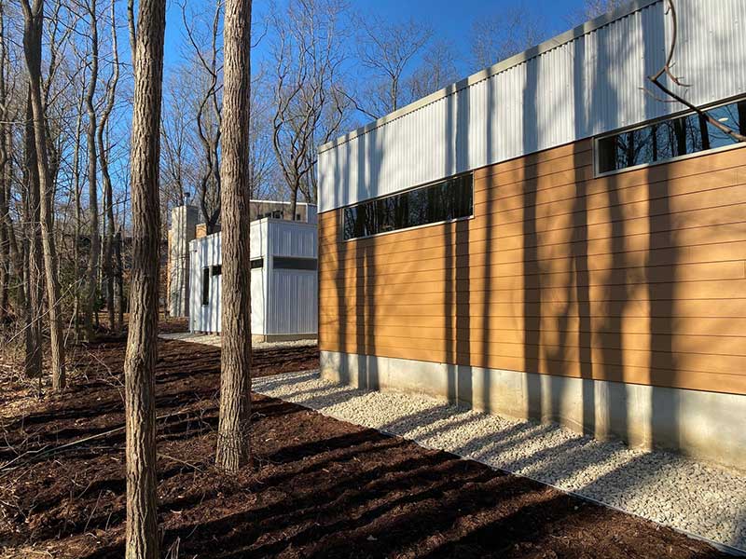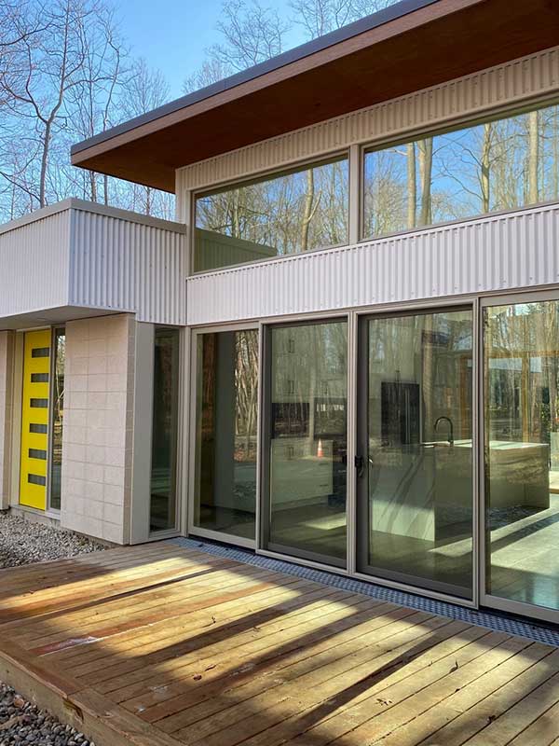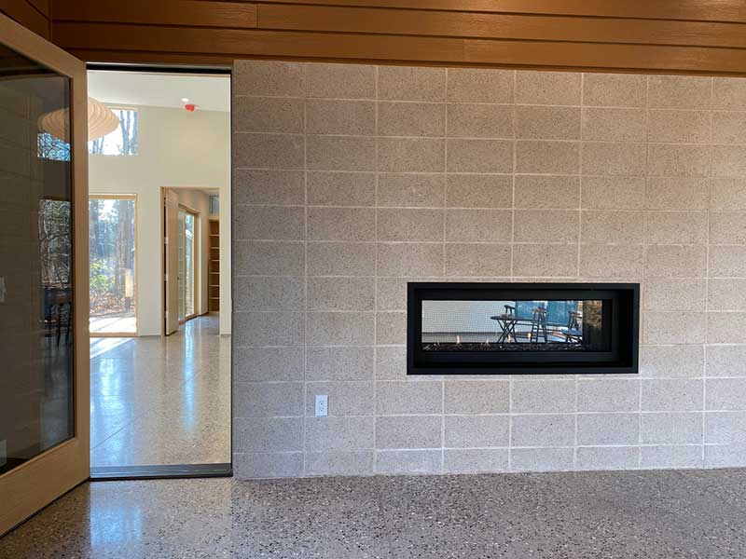aperture house
aperture house
project description
Sited in the forest adjacent to Lake Michigan, this home serves as a couple’s primary residence and is part of a development of 13 exclusive modern lakehouses.
The name, Aperture house, is derived from the strategy of openings that emit light to the interior, and frame views to the exterior landscape. The result is an amplified experience with the natural environment in which all spaces interact with an outdoor experience. Primary living spaces surround a central courtyard, designed to maximize daylight and views to the surrounding forest, and offer an outdoor retreat for relaxing, focused on a central firepit.
Inspiration comes from the owner’s wish to live in an abundance of sunlight and shimmering spaces.
Location: Douglas, Michigan
Size: 2,400 sf
Completion: 2019
project description
Sited in the forest adjacent to Lake Michigan, this home serves as a couple’s primary residence and is part of a development of 13 exclusive modern lakehouses.
The name, Aperture house, is derived from the strategy of openings that emit light to the interior, and frame views to the exterior landscape. The result is an amplified experience with the natural environment in which all spaces interact with an outdoor experience. Primary living spaces surround a central courtyard, designed to maximize daylight and views to the surrounding forest, and offer an outdoor retreat for relaxing, focused on a central firepit.
Inspiration comes from the owner’s wish to live in an abundance of sunlight and shimmering spaces.
Location: Douglas, Michigan
Size: 2,400 sf
Completion: 2019
